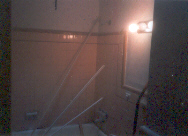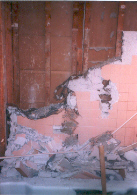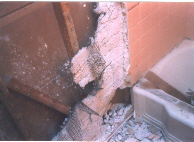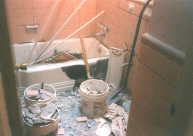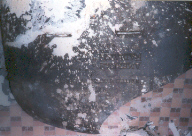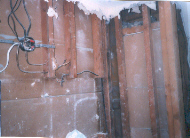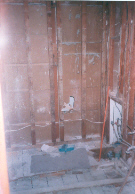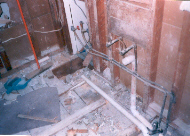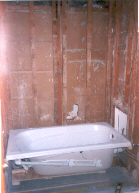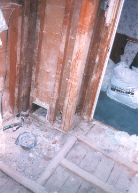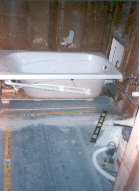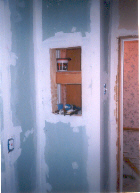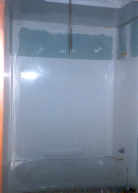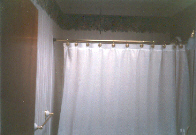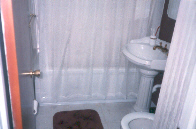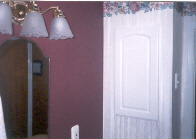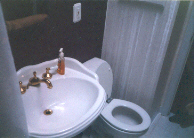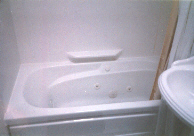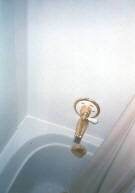These pics are from my last house. The bathroom was horrible! The floor tiles were cracked, the wall tiles had a 1/2 inch separation from the floor, the tub had a bad glaze job. The bathroom needed an entire tear down.
The Demolition!!!
I started by removing all the fixtures, then onto the fun part (The sledge hammer!!!) I went to town with the sledge!! I broke appart the existing drywall and used a roofing stripper to rip out the tile work (For those who have never seen how tile work was done, they nailed chicken wire to the studs. Cement was then applied, then the tile. It is a pretty tough combo, especially if you are trying to rip it down!). After the walls were down, on to the tub. Since I was basicly doing the entire bathroom myself, I was concerned about getting the bath tub out. I hit it once with the sledge. It broke appart easilly (thank God it was a cast iron tub; a steel one I would have had to cut up with a torch. The bottom of the tub had a casting that I thought was pretty cool, so I took a picture of it. The floor came up in one big chunk. This needed to be busted up into little pieces, because it was a wet bed floor and was very heavy.
*Tip - If you ever plan on doing this, it will save you a lot of aggravation if you mark off where your studs are before swinging the hammer. If you hit the stud with the sledge hammer, expect damage to the wall in the adjoining room.
Building the New Bathroom!!
I was installing a jacuzzi tub, so I had to run a new outlet behind the bathtub for the motor. Before the new floor was put down, I had to replace those old led pipes with PVC. For the floor, I used plywood with 2 layers of wonderboard (one layer of wonderboard would have been enough, but I needed to make up the height for the toilet flange).
One thing I always hated about the old bathroom (other than it's appearance) was that if there were no towels, I had to walk outside the bathroom to get to the linen closet. I decided that an access door would be a great idea. I broke free and framed out a little opening and put a cabinet door there.
I did the tile work, wallpapered (much easier when no fixtures are in), put in all the fixtures. Oh, by the way, my wife had not seen any of this. She did not see any of the demolition or construction, nor did she have any idea what colors I was using. When the project was done, I had the unveiling - I taped a piece of toilet paper across the door frame and had her cut it like she was cutting a ribbon .
(Click for a larger pic)


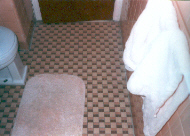
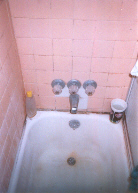
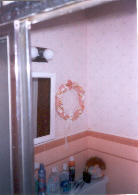
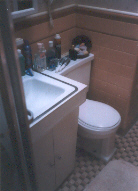
Page views
